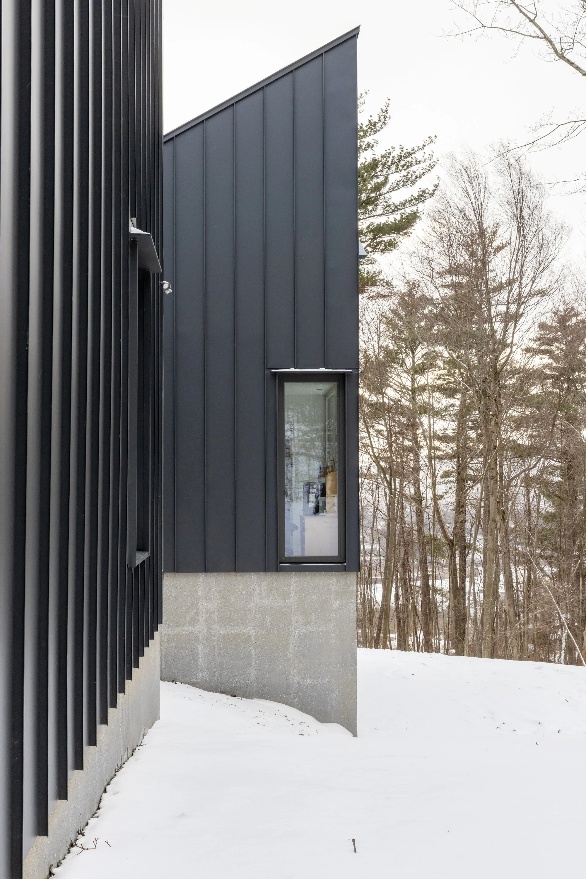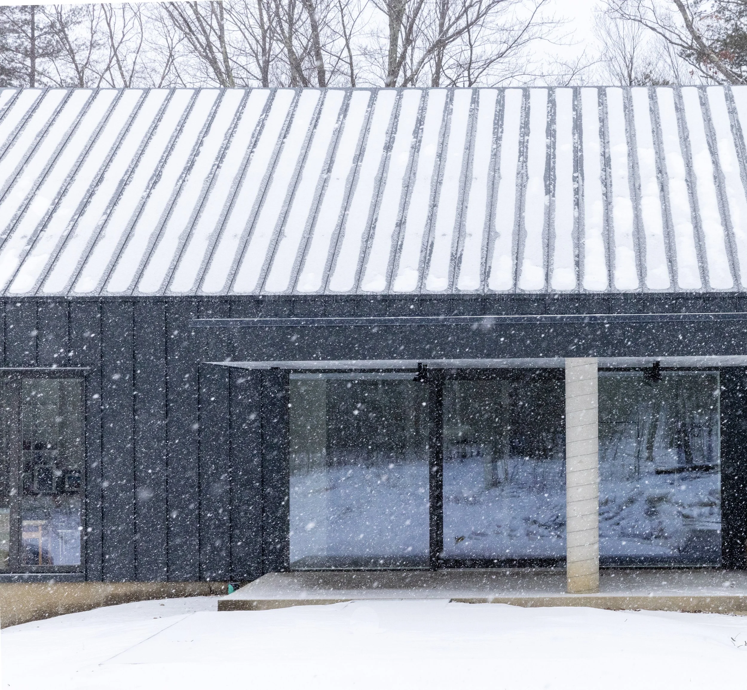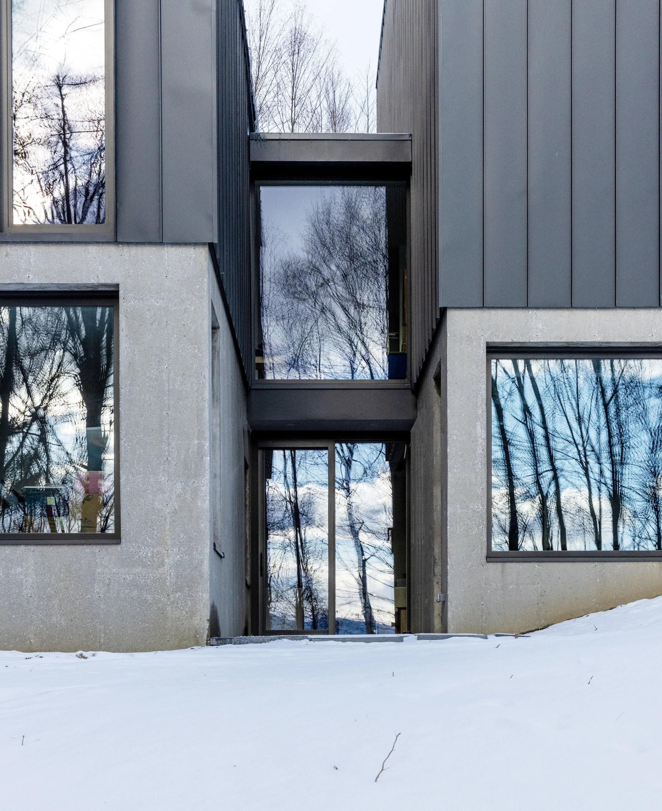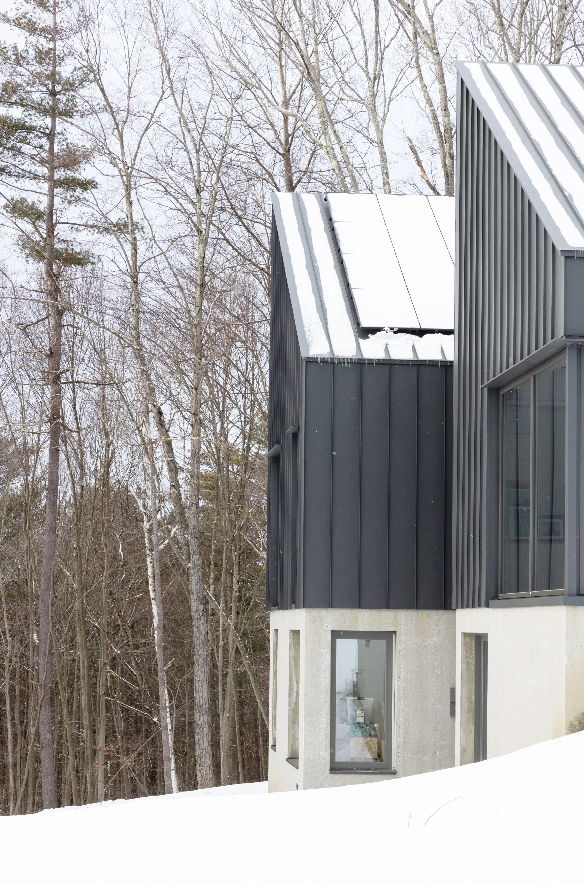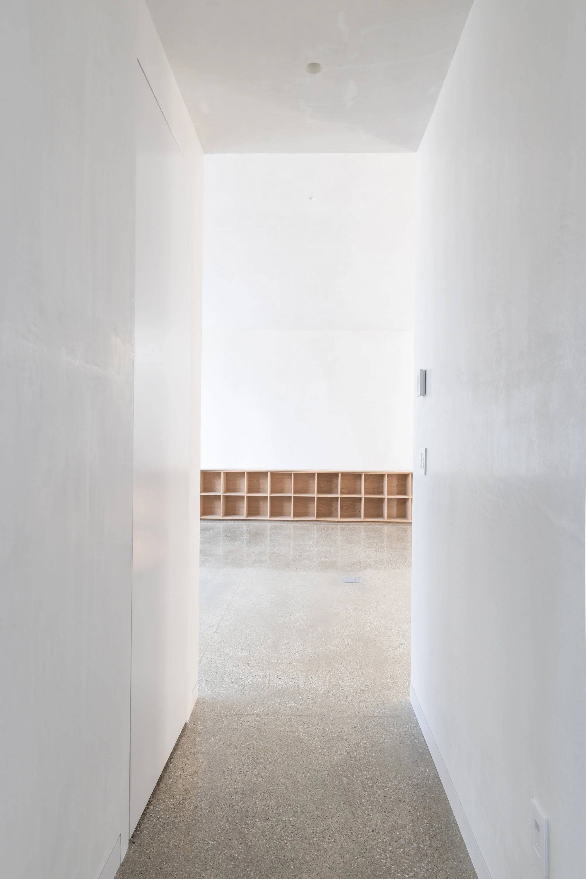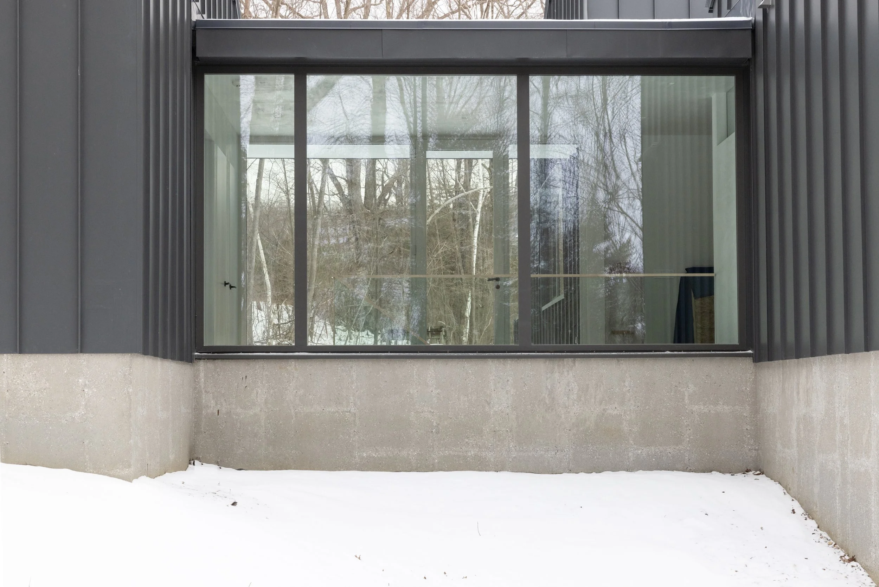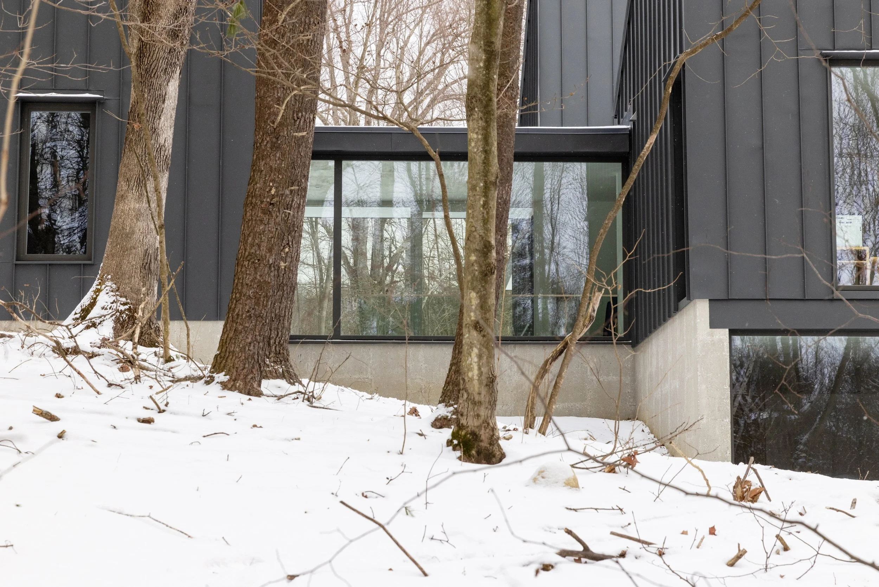COHEN WATSON HOUSE
Photos: Daniel Karp
This aging-in-place home tucks into a wooded hill and opens toward the valley to frame views of the village of Williamstown. Three peaked forms slope upward toward the trees and organize the plan into three areas: the garage, the sleeping area, and the living space. In section, this is a double house: one fully functional residential zone on the lower level can accommodate an independent caretaker while the upper level is fully accessible and entered on grade.
The peaked forms are linked by glassy, flat-roofed connectors that allow for visual continuity across the site. The exterior of the lower level is sandblasted concrete, and the walls and roof of the upper level are wrapped in standing seam metal.
The soft interior is a contrast to the angular exterior. Curved ceilings trace the underside of the peaked roofs, and are finished with hand-troweled plaster that is continuous with the interior walls. Along this monolithic surface, the windows frame a tapestry of trees on all four sides of the house. The upper level has warm wooden floors, and the floors of the lower level are polished concrete with exposed aggregate.




